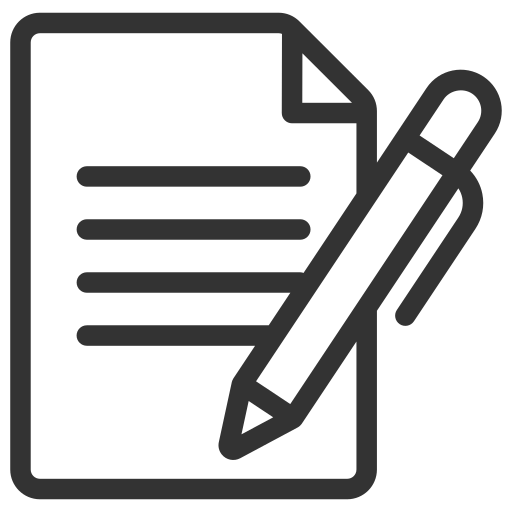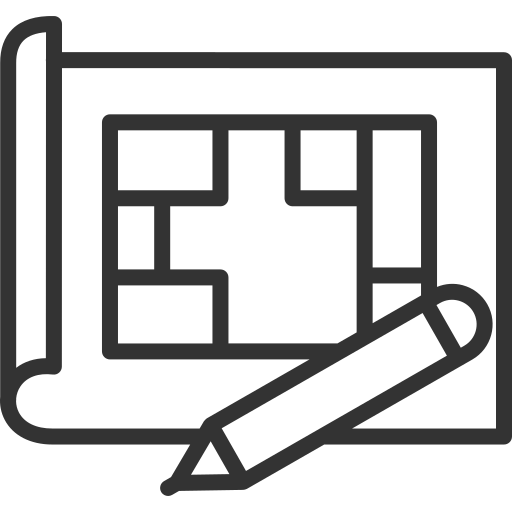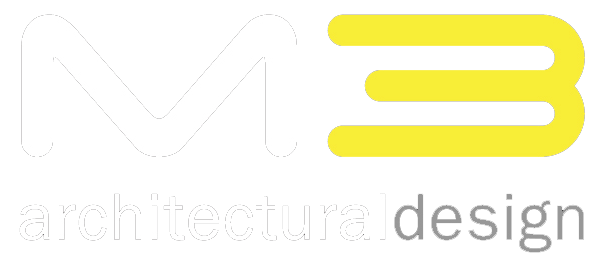Architectural design services in Surrey, Berkshire & Hampshire
From extensions and conversions to new build design, we have something for everyone, whether you need assistance with a residential or commercial property. Being a family-run business, we take pride in our work in a way other companies may neglect. We put emphasis on high quality, solid design and working closely with our clients to make their vision a reality. Working in and around Surrey, Berkshire & Hampshire, put your trust in a forward-thinking, local and reliable architectural design company.
Our planning services include:
Feasibility studies
Free initial consultation to discuss ideas and feasibility
Laser measured floor plans and site surveys
A full laser measured floor plan and survey will be carried out on confirmation of an order. These will then be drawn up in CAD and a set of initial plans will be produced
Planning drawings
Drawings will then be produced to your brief and specific to your budget
Building regulation drawings
On receipt of planning approval, building regulation drawings will be drawn up and then submitted to building control
3D
Photo-realistic imaging & 3D modelling

Feasibility studies - Free initial consultation to discuss ideas and feasibility

Planning drawings - Drawings will then be produced to your brief and specific to your budget

3D - Photo-realistic imaging & 3D modelling

Laser measured floor plans & site surveys - A full laser measured floor plan and survey will be carried out on confirmation of an order. These will then be drawn up in CAD and a set of initial plans will be produced

Building regulation drawings - On receipt of planning approval, building regulation drawings will be drawn up and then submitted to building control
